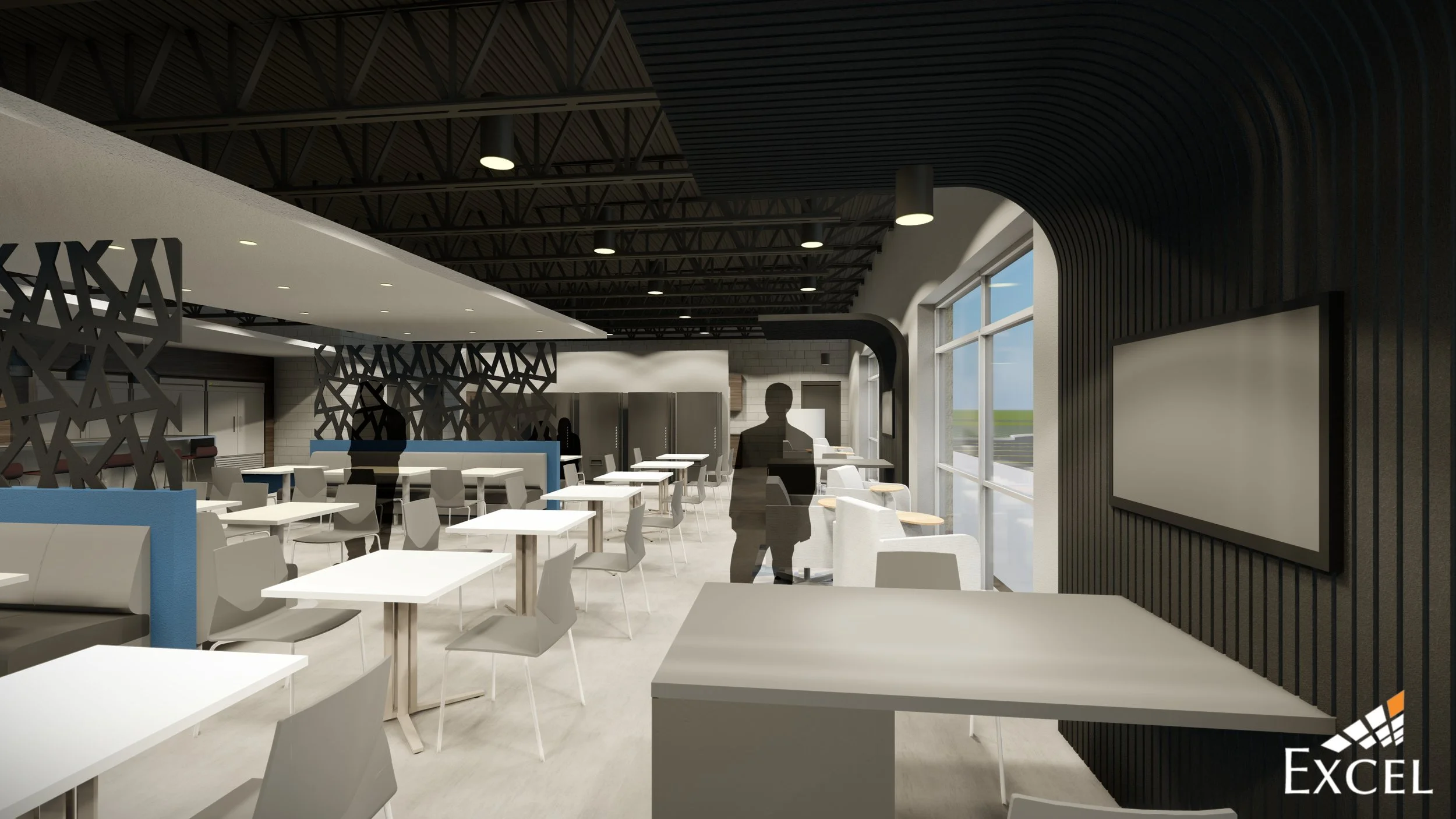4IMPRINT
EXCEL ENGINEERING | OSHKOSH, WI
4IMPRINT, a well-established promotional products distributor, sought to expand its manufacturing space to accommodate growing production needs. In addition to this expansion, the company aimed to enhance employee wellness by partnering with ThedaCare to create a comprehensive health center on site. The 175,000-square-foot addition included not only the health center but also several new amenities such as modern employee break rooms, updated bathrooms, and a thoughtfully designed mother’s room. The health center itself features specialized areas dedicated to physical therapy, routine medical checkups, and private counseling sessions, ensuring a supportive and health-conscious environment for all employees.
PERSONAL CONTRIBUTIONS INCLUDE: PROGRAMMING, SITE MODELING, INTERIOR RENDERINGS, SHOP DRAWING REVIEW, CODE RESEARCH, EXISTING BUILDING MODELING & SURVEYING, CONSTRUCTION DOCUMENTATION
TEAM MEMBERS: PROJECT MANAGERS - ALEX FIEBIG DESIGNER / PROJECT LEAD - JEFFERY KENNEDY


