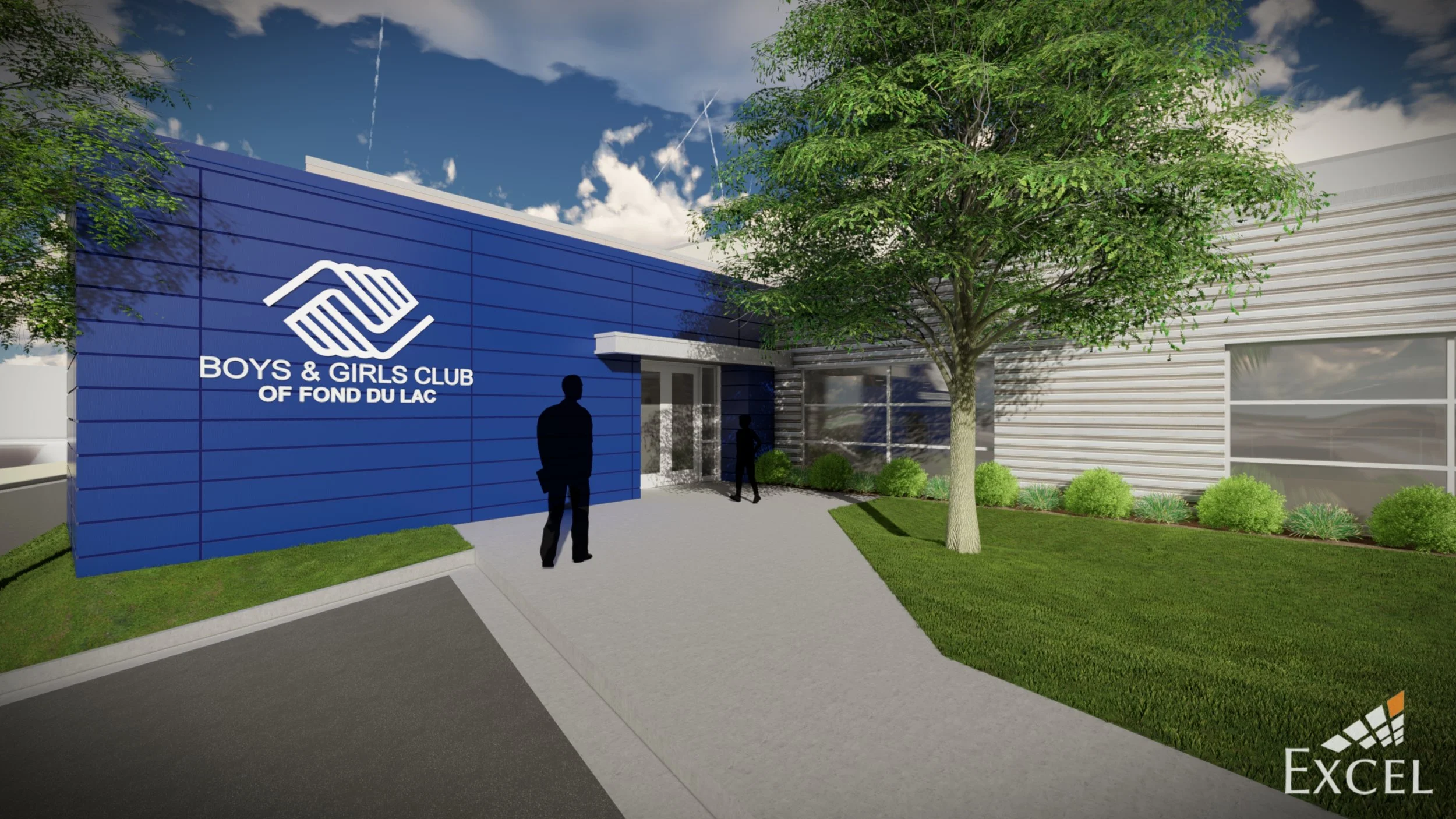YMCA / BOYS & GIRLS CLUB OF FOND DU LAC
EXCEL ENGINEERING | FOND DU LAC, WI
The local YMCA and Boys & Girls Club of Fond du Lac share a single building, fostering a collaborative community environment. The YMCA portion of the project involves an addition to the second floor, which will create extra machine space to accommodate more fitness equipment. Alongside this, a new running track is planned to be built above their existing gym, offering enhanced workout options. Additionally, the lobby area will be thoughtfully reprogrammed and redesigned to better meet the needs of its users, improving both functionality and flow. The Boys & Girls Club portion includes comprehensive interior renovations as well as two significant new additions. Inside, their main lobby has been reconfigured to better utilize available space and to provide a more secure entryway, enhancing safety and accessibility for members. The two new additions to the building expand their facilities further by incorporating a cafeteria, a conference room, and dedicated administration offices, all aimed at supporting the club’s expanding programs and operational needs.
PERSONAL CONTRIBUTIONS INCLUDE: PROGRAMMING, SCHEMATIC DESIGN, EXTERIOR & INTERIOR RENDERINGS, EXISTING BUILDING MODELING, CONSTRUCTION DOCUMENTATION, CODE RESEARCH, EXTERIOR BUILDING DESIGN, LOCAL AND STATE SUBMITTALS
TEAM MEMBERS: PROJECT MANAGER - ALEX FIEBIG DESIGNERS - JEFFERY KENNEDY, JESSICA DRAY


