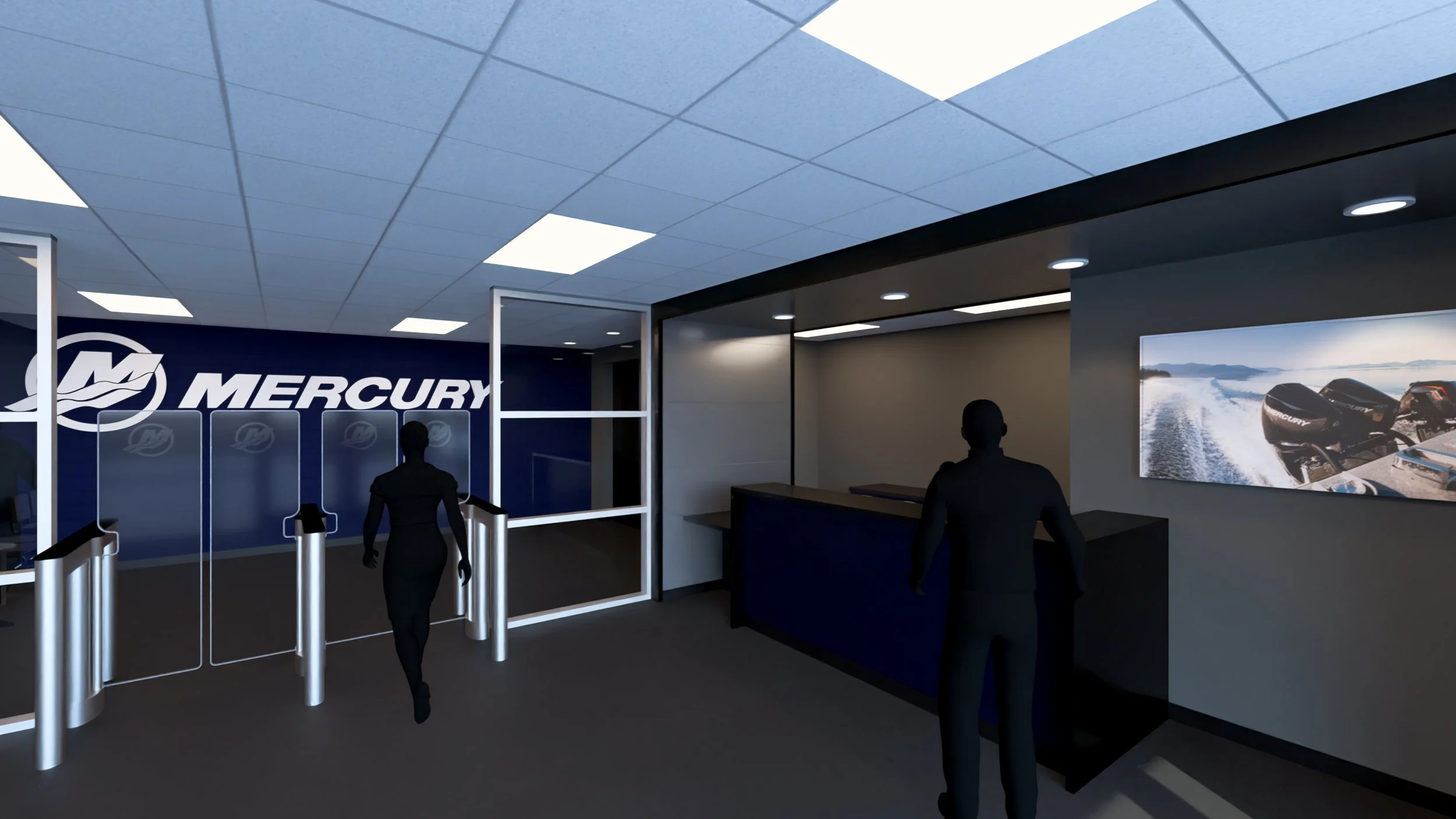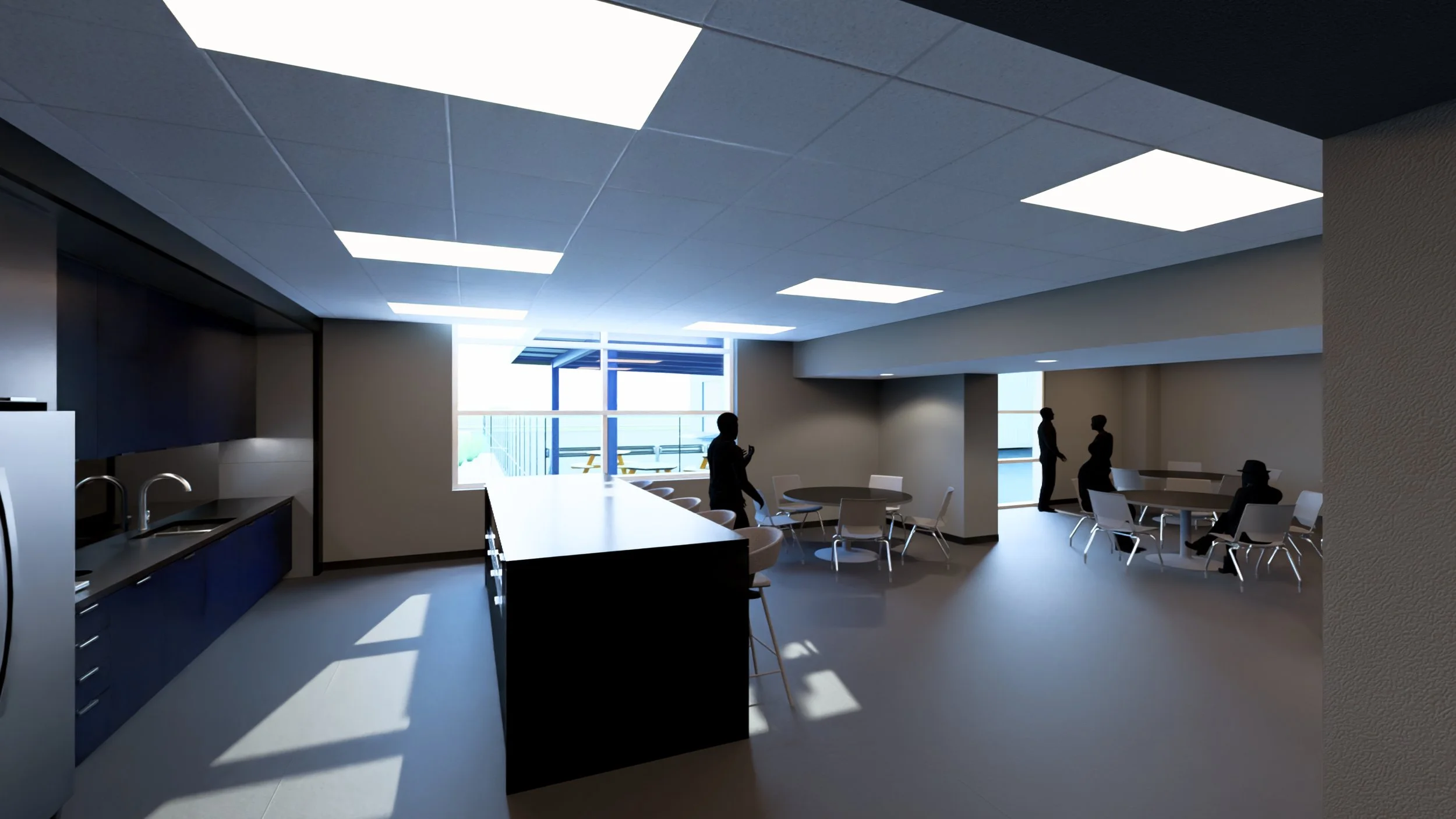MERCURY MARINE
EXCEL ENGINEERING | ST. CLOUD, FL
As part of the project, we collaborated closely with Mercury Marine to significantly upgrade their existing facility. The company was actively seeking modernized features and improvements aimed at enhancing their current plant located in Florida. The primary objective of the project was to renovate and expand the facility, thereby increasing both the available space and overall operational functionality. With an impressive 28,000 square foot addition, this comprehensive project includes the development of a new, comfortable breakroom, a secure and welcoming main entrance and lobby, state-of-the-art manufacturing space equipped with the latest technology, expanded office areas for greater productivity, and additional space on the second floor thoughtfully designed to accommodate future office growth and evolving needs.
PERSONAL CONTRIBUTIONS INCLUDE: EXTERIOR & INTERIOR RENDERINGS, EXISTING BUILDING MODELING, SCHEMATIC DESIGN, CONSTRUCTION DOCUMENTATION, CODE RESEARCH, STATE AND LOCAL SUBMITTALS, SHOP DRAWING REVIEW.
TEAM MEMBERS: PROJECT MANAGER - ALEX FIEBIG DESIGNER / PROJECT LEAD - JEFFERY KENNEDY


